19680 75A Avenue, Langley BC
SOLD $1,370,000
- OPPORTUNITY
- 4 BED
- 3.5 BATH
- 2,450 Sq ft
- 1/2 Duplex
- Address: 19680 75A Avenue, Langley BC
- Year Built: 2022
- Feature Sheet: View
-
Features:
○ Interior Color Schemes: Black, White or Grey
○ Exterior Colors are predetermined (White, Grey or Blue)
○ Stainless Steel or Black Stainless Steel Kitchen Appliances including Stainless Steel microwave
○ BBQ outlet roughed in on patio
○ Black plumbing fixtures and hardware standard
○ Detached garages on all homes plus parking pad for 2nd vehicle
○ Garage walls - sanded with 1 coat of paint; floors are concrete
○ 2-inch faux wood blinds
○ A/C rough in & coil
○ 40 amp, 240 volt dedicated circuit for electric car charger in garage
○ Shiplap Wall in Powder Room
○ USB Location: Kitchen (A, B & C plans only) & Desk Area (D plan only)
○ Combi system (does not include the heat pump as shown in brochure diagram)
○ Buyer has reviewed covenants and charges on Title
○ Sprinklers as per local code
Mortgage Calculator
Mortgage Amount:
Monthly Payment:
Featured Properties
5590 44TH AVENUE, Delta BC V4K 1E1 , Delta
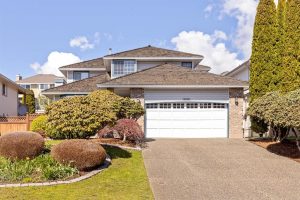
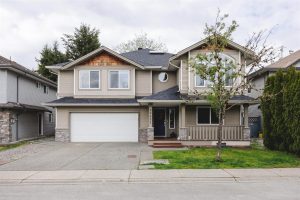
430 Cambridge Way, Port Moody , Port Moody
610 20360 LOGAN AVENUE , Langley
7 2025 CLARKE STREET , Port Moody
402 2511 KING GEORGE BOULEVARD , Surrey
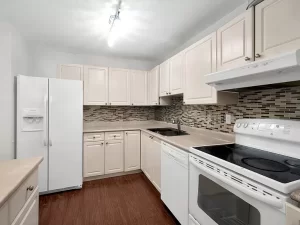
3023-3029 Wellington Street Port Coquitlam , Port Coquitlam
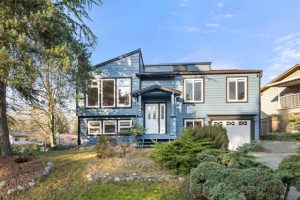
10987 Westridge Place Delta , Delta
213 1154 WESTWOOD STREET, COQUITLAM , Coquitlam
208 1730 COAST MERIDIAN ROAD, PORT COQUITLAM , Port Coquitlam
Featured Presales
5656 BALACLAVA
DWELL
ITALIA
OAK at OKU
SEARCH BY AREAS
Easily find properties for sale all around Vancouver's hottest spots! You are just a few click away from finding the perfect home for you in one of the most beautiful cities in the world. Start your new home journey now


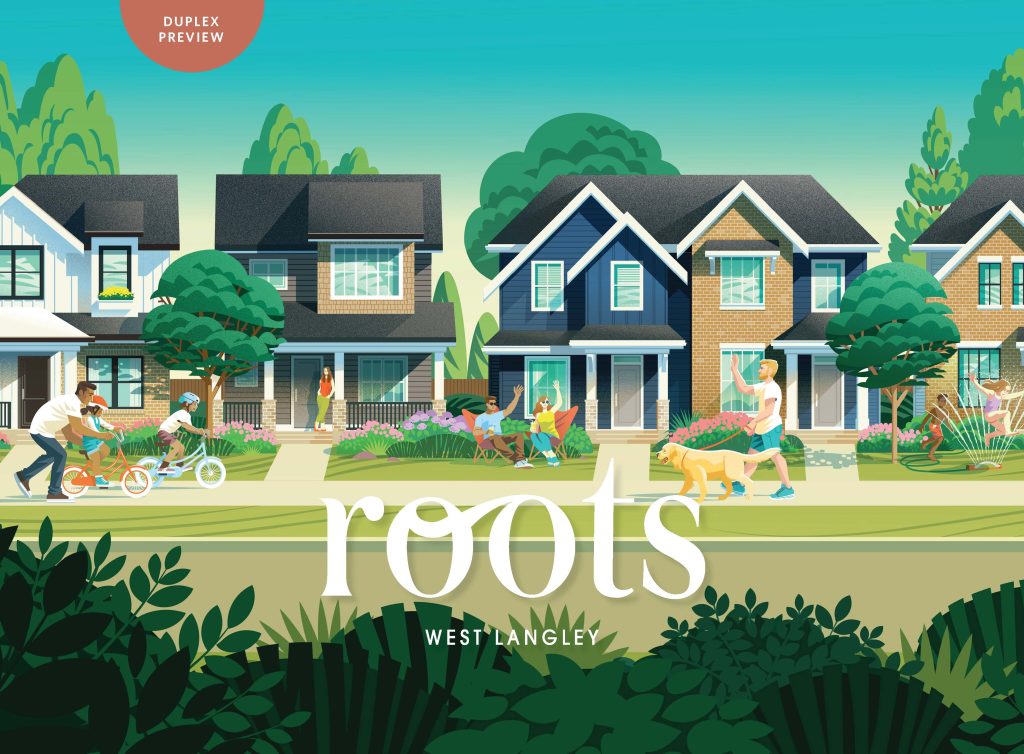
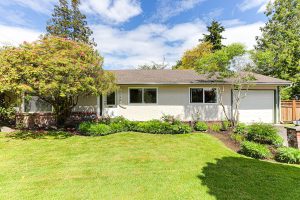
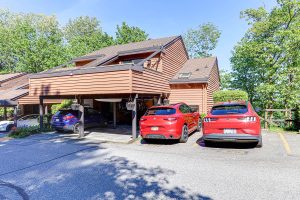
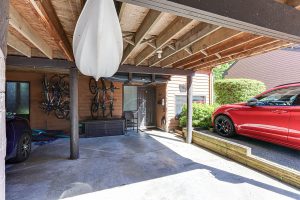
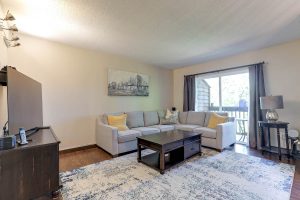
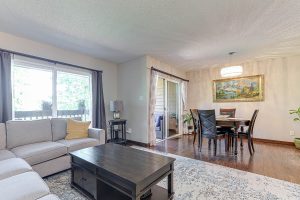
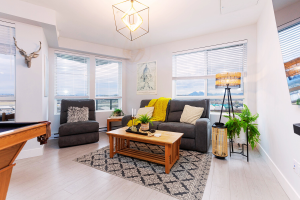
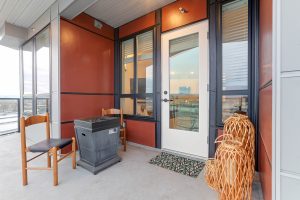

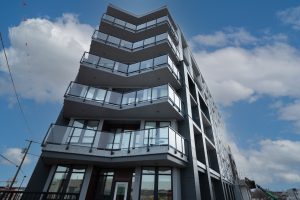
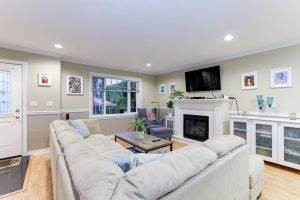
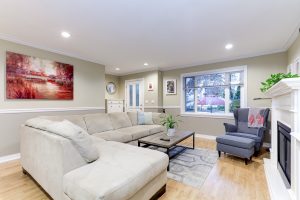


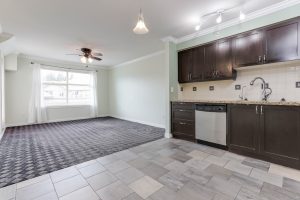








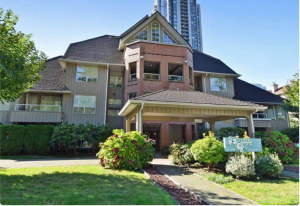
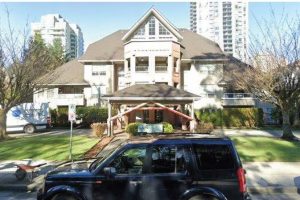
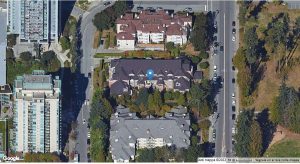
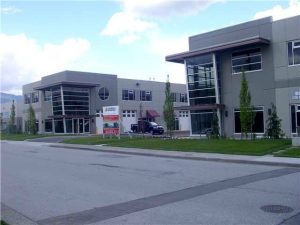
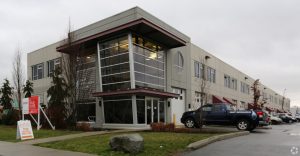
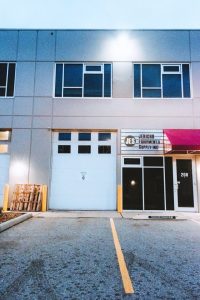
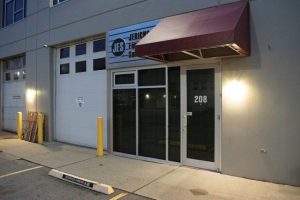
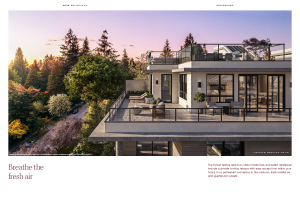
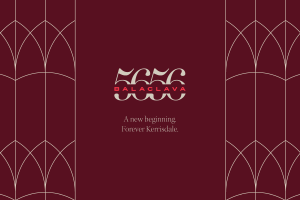
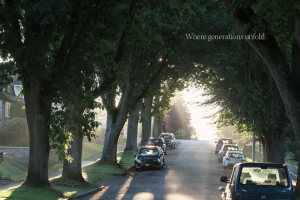
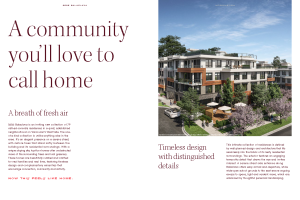
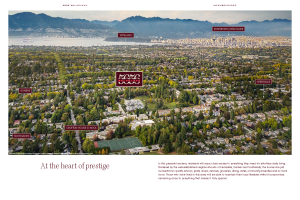
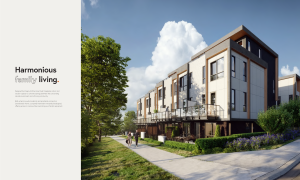
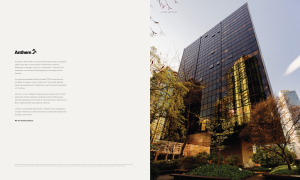

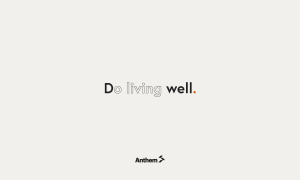
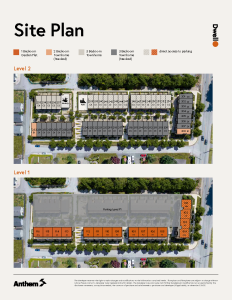
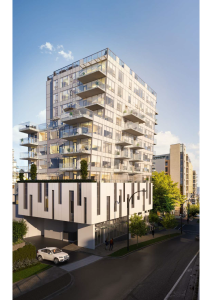
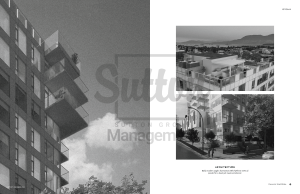
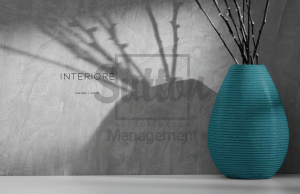
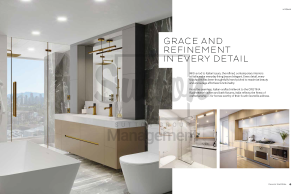
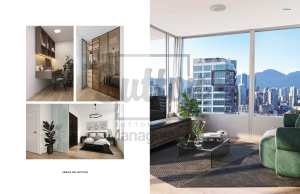
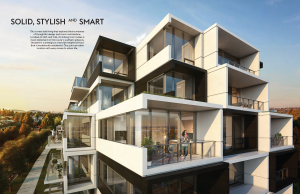

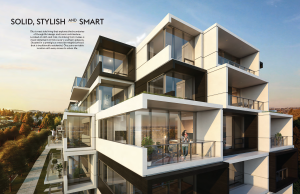
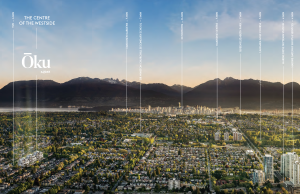
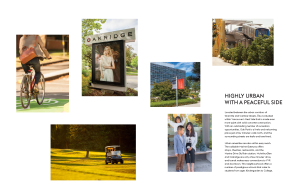
Share Listing