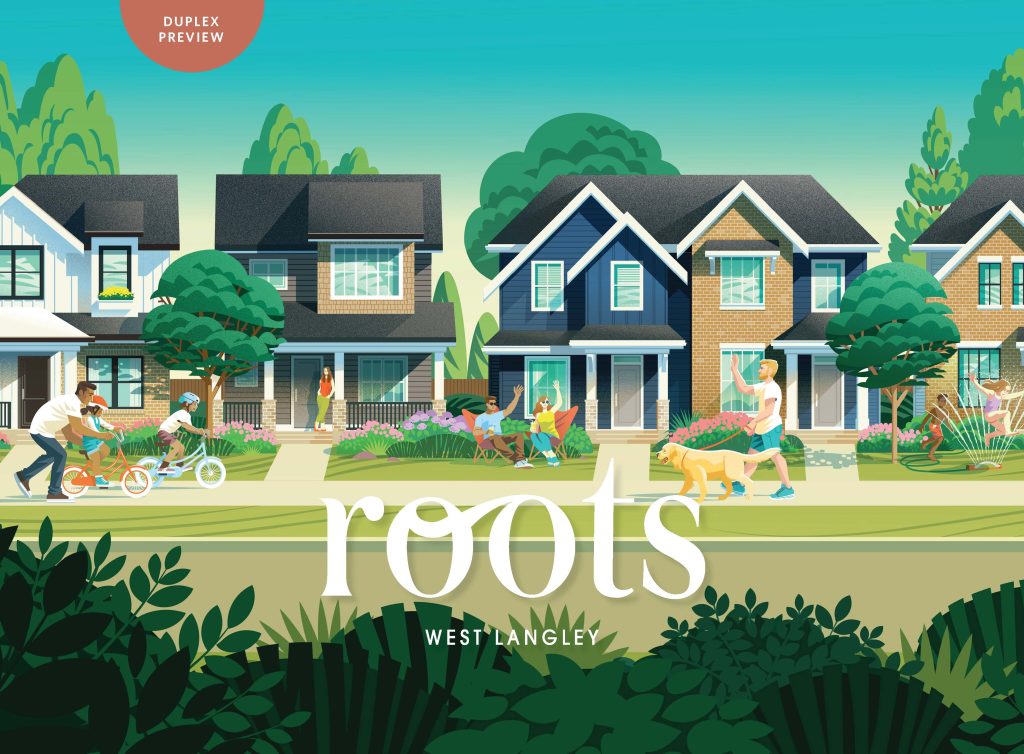SEARCH BY AREAS
Easily find properties for sale all around Vancouver's hottest spots! You are just a few click away from finding the perfect home for you in one of the most beautiful cities in the world. Start your new home journey now

○ Interior Color Schemes: Black, White or Grey
○ Exterior Colors are predetermined (White, Grey or Blue)
○ Stainless Steel or Black Stainless Steel Kitchen Appliances including Stainless Steel microwave
○ BBQ outlet roughed in on patio
○ Black plumbing fixtures and hardware standard
○ Detached garages on all homes plus parking pad for 2nd vehicle
○ Garage walls - sanded with 1 coat of paint; floors are concrete
○ 2-inch faux wood blinds
○ A/C rough in & coil
○ 40 amp, 240 volt dedicated circuit for electric car charger in garage
○ Shiplap Wall in Powder Room
○ USB Location: Kitchen (A, B & C plans only) & Desk Area (D plan only)
○ Combi system (does not include the heat pump as shown in brochure diagram)
○ Buyer has reviewed covenants and charges on Title
○ Sprinklers as per local code
Easily find properties for sale all around Vancouver's hottest spots! You are just a few click away from finding the perfect home for you in one of the most beautiful cities in the world. Start your new home journey now
Share Listing